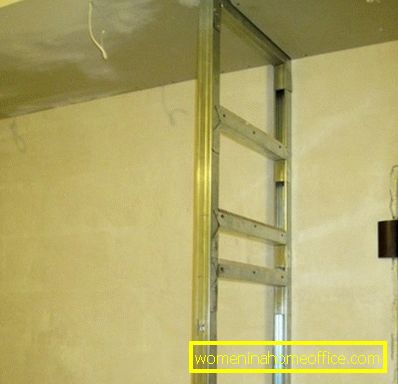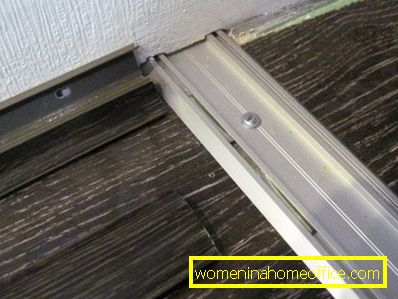Hallway for a narrow corridor
The hallway is the first room that a person sees when entering our house. Often, many of us, especially apartment owners, face a number of technical problems in the interior design process. For example, which hallway is suitable for a narrow corridor? Design ideas and useful tips can be found in our article.
We develop a plan for the advice of designers
Before we look at the main hallways for narrow long corridors, let's pay attention to the little tricks that will help us decorate the interior in accordance with new fashion.

To begin, we define what kind of furniture you need to have in the hallway. This room should have a presentable appearance. Furniture set for the corridor should be primarily functional. So, the minimum set for a small hallway consists of the following furniture elements:
- cabinets, cabinets or chest of drawers;
- chairs, chairs, poufs;
- shelves for accessories;
- hangers;
- mirrors.
As you know, a mirror visually increases the space, but for this it needs to be properly placed. Do not attach the mirror at the end of a long corridor, as this will reduce the width of the room and increase the length of the room.
As for furniture, you can choose cabinet or built. Before purchasing or assembling furniture yourself, draw a plan in which to perform all the necessary calculations. According to the rules, from one wall to another (opposite) there should be at least 0.6 m of free space.
Today, designers offer a wide assortment of furniture. You can choose universal headsets that will combine a hanger for clothes, shelves for shoes and hats, and even seating.
If in the hallway low ceilings, then the best option would be to mount point lights. They will not occupy space, and diffused light will increase the visual volume of the room. Recently, many apartment owners prefer to buy wardrobes. For a narrow corridor, this is simply an indispensable element of the interior. If space or planning allows, then you can make a corner structure.
Interior design rules in the hallway
Interior design in a narrow hallway takes place in several stages:
- dismantling;
- ceiling, wall and floor trim;
- furniture installation;
- placement of accessories.
So, imagine that you have already completed the dismantling of the old hallway and you can safely proceed to repair. If the layout of the apartment allows you to tear down the wall between the hallway and, for example, the living room, then this will be an excellent solution to increase the space. The delimitation of zones in this case will serve as a floor covering or a small decorative partition.
We will consider the option when the wall between the rooms can not be demolished. Let's start with the ceiling. To visually increase the parameters of the hallway, you can make the ceiling of plasterboard. Play on the contrast of light. Make a two-level ceiling, equipping it with spotlights. Pay special attention to the rules of wiring and placement of built-in lamps. The light should be well scattered and not obscure the space in the room. Choosing a color palette for ceiling design, give preference to light shades from pastel colors.

Next, proceed to the choice of flooring. If the floors in the hallway are uneven, then they must first be leveled using durable material. Pay attention to the type of flooring. The best option for the hallway will be moisture-resistant and wear-resistant linoleum, parquet or laminate. Do not forget that the color scheme of the walls, ceiling and floor covering should be harmoniously combined.
When choosing a floor covering, in addition to color, consider the following characteristics:
- the floor in the hallway should not be slippery;
- over time, the material should not be saturated with moisture;
- flooring is better to choose smooth.

Any roughness and flaws in the narrow hallway will be too noticeable. Next, pay attention to the decoration of the walls. To do this, you can use various types of wallpaper, decorative stone, wooden or plastic panels, etc. When designing the walls in a narrow corridor, consider some aspects:
- To expand the space, we correctly combine colors, diluting the main shade with warm and light tones;
- zoning in the corridor is performed with the help of furniture elements and non-bulky partitions;
- in order to minimize the occupied space, it is possible to distinguish between the two zones with the help of finishing, for example, with decorative stone and wooden panels;
- if you design a narrow corridor in a certain style, for example, antique, then all partitions, arched structures or columns must be made of light building materials;
- To increase the width of the room, use wallpaper with multi-colored stripes (vertical stripes will visually increase the width, and horizontal stripes - length).
Almost every apartment has interior doors in the corridor, keep this in mind when finishing. The type of door leaf, colors and materials should be the same.
Good interior design ideas
If you yourself can not choose the design of the hallway for a long narrow corridor, contact the experts. Experienced designers will make a plan according to your preferences.
If you do decide to design the hallway yourself, then a selection of photos showing successful examples of visual expansion of the space will definitely help you make the right choice. As already mentioned, the mirror surface visually increases the volume of the room. Place the mirrors along the wall or make a mirror one door of the closet.

A win-win for narrow corridor will be built-in furniture with open shelves. To accommodate accessories you can take the corner space. You can build original shelves yourself.

If you want to decorate the interior of the hallway in a minimalist style, then install as little furniture as possible. It is best to give preference to one wardrobe, which can be placed along the wall. The height of the cabinet must reach the ceiling.

We design a wardrobe with their own hands
The hallway for a narrow corridor can be made with your own hands. Cabinet furniture today has a relatively high cost, so it is sometimes easier to independently construct individual interior items. If there is not enough space in the narrow corridor to accommodate a corner headset, then try installing a wardrobe. Cabinet parameters you need to calculate yourself. Our master class will help you to make a designer wardrobe with ease.
Necessary materials:
- partition profile;
- self-tapping screws;
- dowel;
- ceiling plasterboard;
- guide rails - 2 pcs .;
- mirrored sliding doors;
- material for interior plating;
- wooden array for cutting shelves;
- wiring;
- Spotlights;
- paint.
Step-by-step process description:
- The number of materials required, based on the size of the designed wardrobe.
- Sliding doors and slats can be purchased at a specialized hardware store.
- We start with the construction of the box.
- Profile mounted to the wall with screws.
- Here is a rectangular box you should get.

- From the top of the profile we make a frame in the form of a protrusion, the length of which is 20 cm.
- In this part we will have spotlights.

- We attach the transverse profile, reinforcing it with wooden bars. This is necessary to increase the carrying capacity of the shelves.

- Next, we do the wiring of electrical wires and sheathe the upper part of the sheets of ceiling drywall.

- The side parts and the partition are also sheathed with sheets of drywall.

- We connect spotlights and fix them in the holes made.

- At the top and bottom of the mount rail slides with screws.

- Next, insert the door leafs and adjust them so that there is no distortion.

- The edge of the door leaf is trimmed with self-adhesive soft tape.
- Here is a designer wardrobe you should get.

Show your imagination and decorate the interior of the hallway in accordance with the fashionable novelties. Perhaps for the construction of individual structures you need the help of specialists. When designing the narrow corridor, remember that the room should be functional and have an attractive appearance. Good luck!